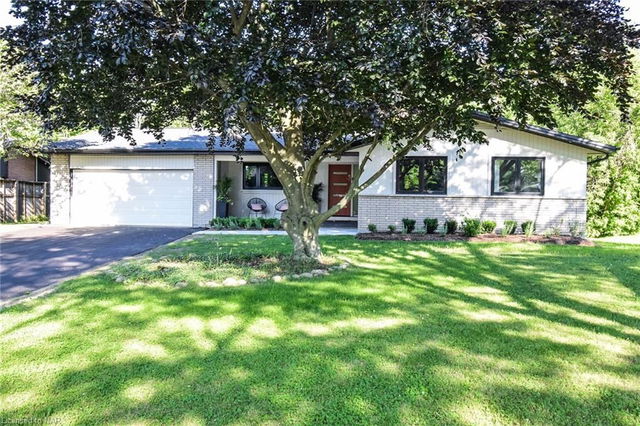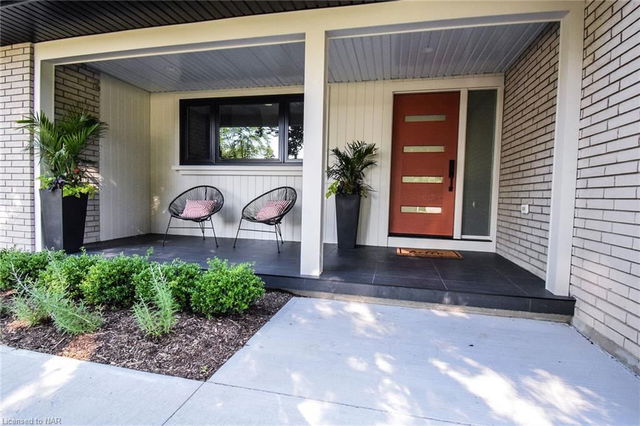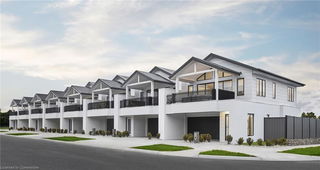17 Parklane Crescent




About 17 Parklane Crescent
17 Parklane Crescent is a St. Catharines detached house which was for sale. Asking $1550000, it was listed in October 2024, but is no longer available and has been taken off the market (Terminated) on 7th of January 2025.. This detached house has 2+2 beds, 4 bathrooms and is 1645 sqft.
For groceries or a pharmacy you'll likely need to hop into your car as there is not much near this detached house.
For those residents of 17 Parklane Crescent, St. Catharines without a car, you can get around quite easily. The closest transit stop is a Bus Stop (Glendale Ave / Riverview Blvd) and is not far connecting you to St. Catharines's public transit service. It also has route West Brock Commuter, route West Brock Commuter, and more nearby.
© 2025 Information Technology Systems Ontario, Inc.
The information provided herein must only be used by consumers that have a bona fide interest in the purchase, sale, or lease of real estate and may not be used for any commercial purpose or any other purpose. Information deemed reliable but not guaranteed.
- 4 bedroom houses for sale in St. Catharines
- 2 bedroom houses for sale in St. Catharines
- 3 bed houses for sale in St. Catharines
- Townhouses for sale in St. Catharines
- Semi detached houses for sale in St. Catharines
- Detached houses for sale in St. Catharines
- Houses for sale in St. Catharines
- Cheap houses for sale in St. Catharines
- 3 bedroom semi detached houses in St. Catharines
- 4 bedroom semi detached houses in St. Catharines
